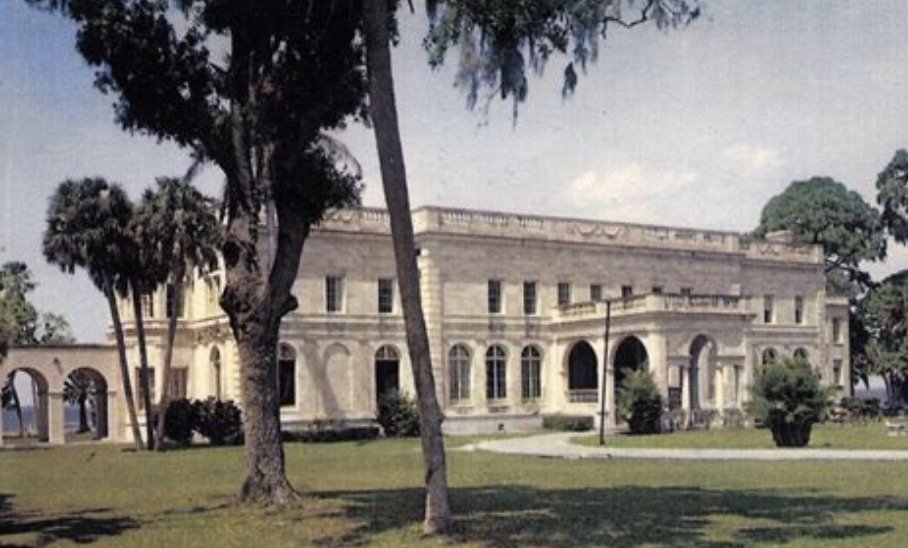
Caples Historic Carriage House
351 Caples Dr, Sarasota, FL 34234



Mediterranean Revival Craftsmanship on the Sarasota Bayfront
The Caples Historic Carriage House is part of the Caples–Ringling Estates Historic District, a National Register-listed property that traces its legacy to Sarasota’s formative years. Built in the early 20th century as part of the winter estate of Ralph and Ellen Caples, the Carriage House served as a support structure to the Caples’ grand Mediterranean Revival residence along Sarasota Bay. Ralph Caples, a railroad magnate, played a pivotal role in attracting the Ringling brothers to Sarasota, profoundly influencing the city’s cultural and architectural landscape.
Designed in the Mediterranean Revival style, the Carriage House features red-tile roofing, arched windows, stuccoed masonry, and finely detailed wood elements. Over the decades, it has served a variety of functions—housing staff, providing storage, and later supporting institutional and cultural use. Today, it remains a rare and beautiful example of period estate architecture in Florida.
Austin Historical was commissioned to lead a full restoration of the Carriage House’s historic wood windows, doors, and screens—preserving original materials, joinery, and operation while delivering long-term durability.
Austin Historical’s Restoration Scope
Heritage Window Restoration
We restored 65 windows, including 107 sashes and 363 individual lites, across nearly every elevation and interior space of the Carriage House. Window types included multi-lite wood casements, trefoil and arched transoms, plate-glass shaped units, and traditional double-hung sash.
Jamb Restoration
All sashes were removed, labeled, and either turned over to the hazardous materials abatement team (putty-glazed) or transported offsite (stop-glazed) for restoration. Jambs were scraped from blind stop to interior stop, rot repairs were completed as needed, and jambs and sills were primed and painted with premium-grade materials. Pulleys, hinges, locks, and operators were cleaned, tuned, and reinstalled. Worn spring bronze weatherstripping was replaced with bronze V-strip where needed. Rigid metal weatherstripping was restored in place.
Sash Restoration
Following glass removal by the abatement contractor, Austin Historical staff restored the sashes by removing paint, sanding, repairing damaged wood with epoxy or in-kind wood, and treating with BoraCare rot preventative. Original glass was cleaned and rebedded; broken panes were replaced with flat 1/8" annealed glass. Windows were reglazed with Sarco glazing putty (enhanced with mildewcide), primed with long oil primer, and finished with two hand-brushed coats of premium acrylic paint. Original hardware was restored and reinstalled; broken or missing hardware was replaced at additional cost.
Screen Restoration
Existing screens were restored throughout the property, though many were relocated or removed over time. Where screens remained:
Hardware, screen moldings, and bronze wire mesh were removed.
Frames were scraped, repaired with wood epoxy or dutchman patches, sanded, primed, and painted with two coats of 100% acrylic paint.
New bronze screen mesh was installed, along with custom wood screen moldings to match original profiles.
Hardware was restored and screens reinstalled for proper fit and function.
Where screens were missing, templates were created and fabrications were quoted as needed.
Heritage Door Restoration
We restored 26 historic wood doors, including:
4-lite doors (30" x 82") in the vestibule
10-lite doors (36–40" x 90") in the grand foyer and dining room
4-lite doors (17–18" x 82–84") throughout bedrooms, living, and sitting areas
Scope included removing each slab, securing openings, and stripping all loose or flaking paint. Wood repairs were performed using epoxy or dutchman joinery. Painted doors received one coat of long oil primer and two coats of acrylic paint on both sides. Doors with stained interiors were stripped, re-stained, and coated with 3–4 coats of durable urethane to match the original interior finish. All original hardware, including hinges, was restored and reinstalled. Twelve fixed door panels in the grand foyer and dining room were permanently secured, caulked, and finish-touched in place.
Screen Door Restoration
Eight historic wood screen doors were restored, including several original panel doors in the master bedroom, vestibule, sitting room, and south bedroom. Each door was:
Disassembled and stripped of paint, screen mold, and mesh
Repaired with wood epoxy or dutchman joinery
Sanded smooth, primed with long oil primer, and painted with two coats of acrylic
Rescreened with bronze wire mesh and fitted with new custom screen mold
Rehung with restored or replaced hardware for smooth function
Project Considerations & Preservation Standards
This project was completed in strict accordance with the Secretary of the Interior’s Standards for the Treatment of Historic Properties, and included a performance bond, EPA-certified lead-safe protocols, and complete site mobilization, demobilization, and debris removal. A full mockup door restoration was prepared for architectural review and approval prior to full project execution.
