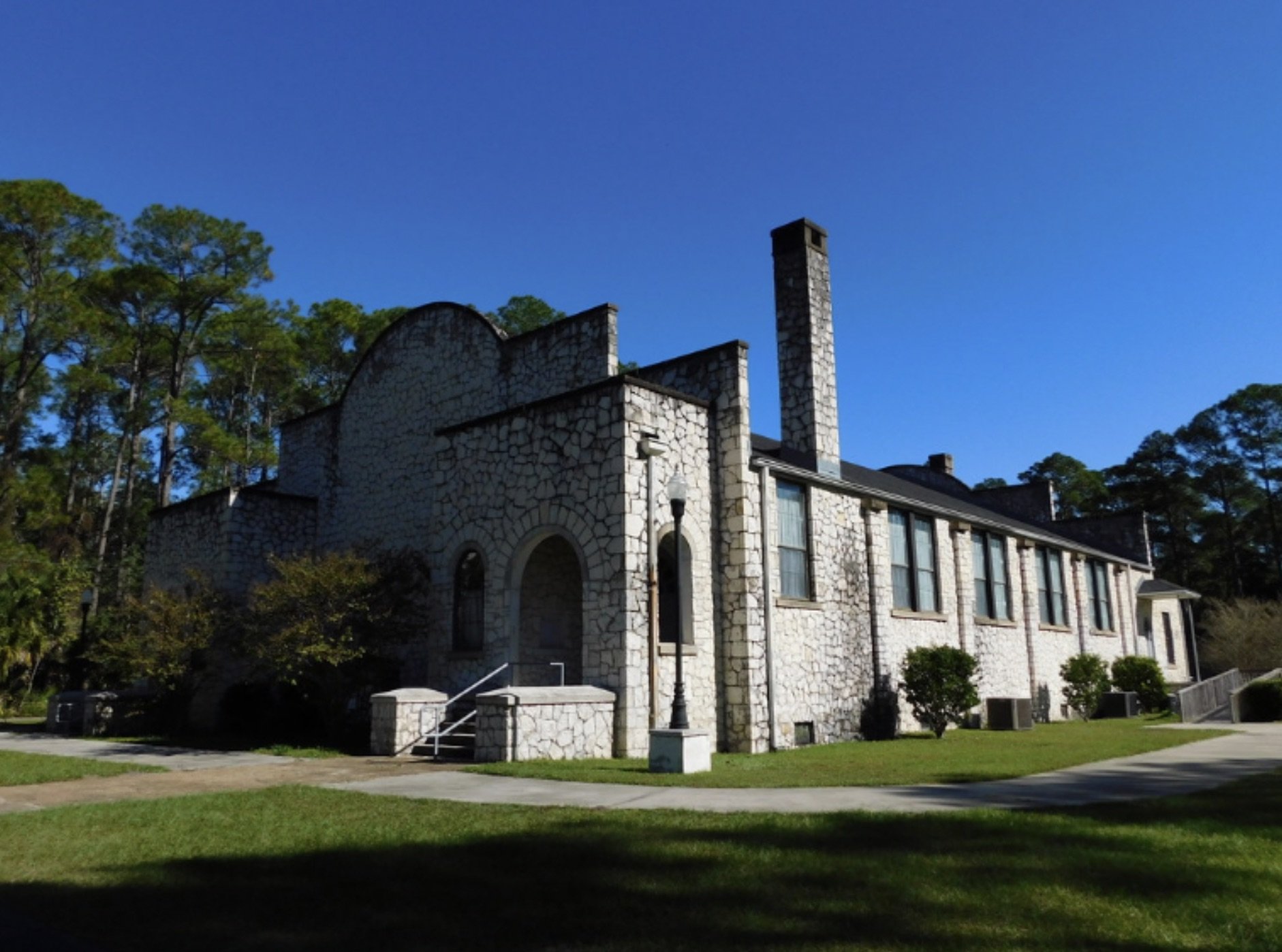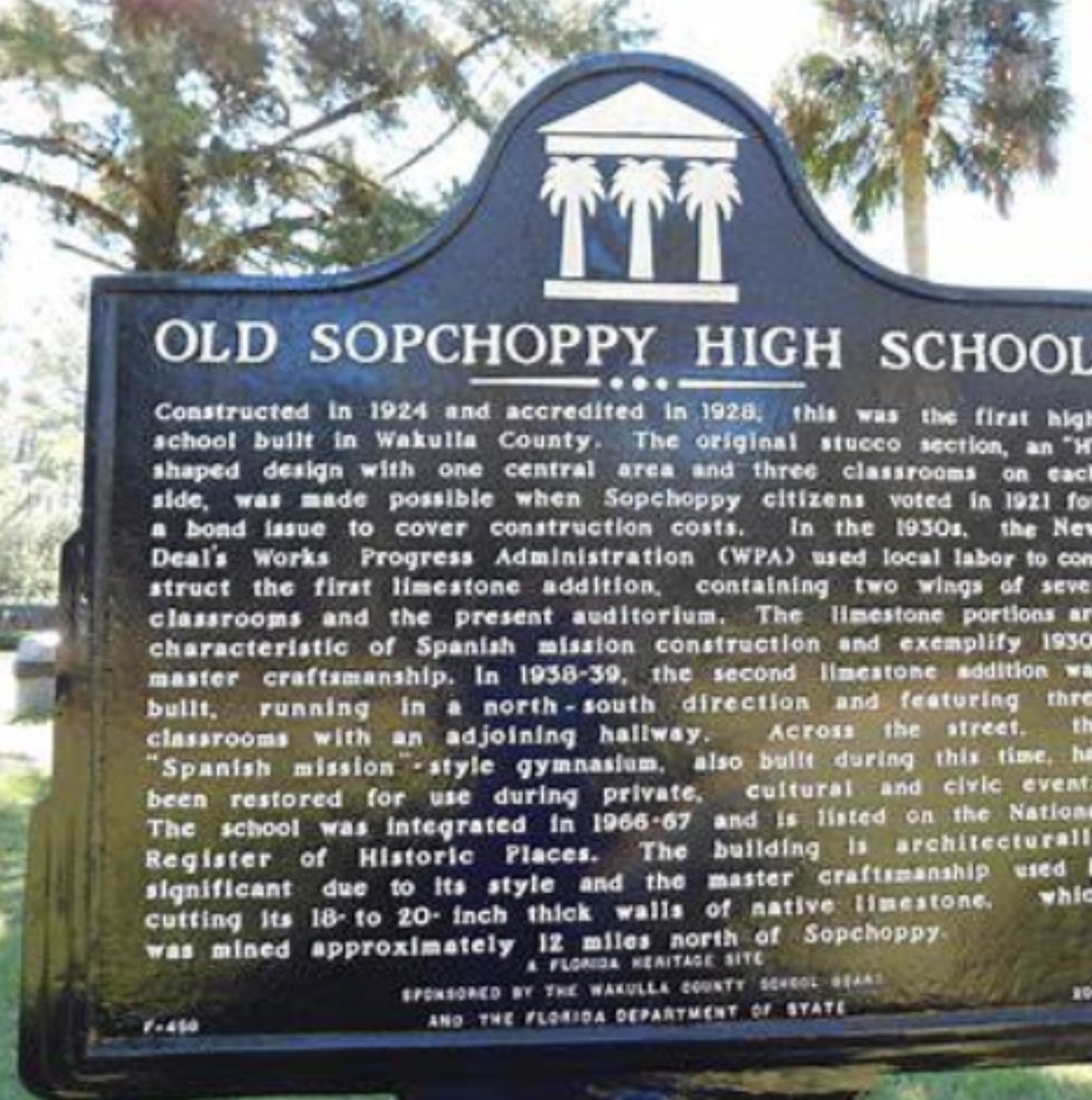
Sopchoppy School
164 Yellow Jacket Avenue, Sopchoppy, FL 32358


Limestone Walls and Local Legacy: The First High School in Wakulla County
Sopchoppy School is not only an architectural treasure—it’s also a pillar of educational history in Wakulla County. Constructed in 1924 and accredited in 1928, it was the first high school ever built in the county, made possible by a 1921 bond issue approved by Sopchoppy’s citizens. The original stucco structure featured an “H”-shaped plan with a central block and three classrooms on each side.
In the 1930s, during the New Deal era, the Works Progress Administration (WPA) used local labor to add two wings built from locally quarried limestone—containing seven classrooms and the auditorium still in use today. A second limestone addition followed in 1938–39, adding three more classrooms and a hallway. Across the street, the WPA also built a Mission-style gymnasium that has since been restored for community use. The entire complex is a remarkable example of Spanish Mission influence and 1930s craftsmanship, particularly in the 18- to 20-inch-thick native limestone walls cut by hand from a quarry 12 miles north of Sopchoppy.
The school was integrated in 1966–67 and is now listed on the National Register of Historic Places (NRIS #01001088). Its cultural and architectural significance make it a rare surviving example of Depression-era educational infrastructure in rural Florida.
Austin Historical’s Restoration Scope
Heritage Window Restoration
We restored 21 historic window units, comprising 33 sashes and 250 lites, located throughout classrooms and corridors:
12 nine-over-nine double-hung windows (36" x 96") in rooms 117, 119, and 121
Four single-lite hopper windows (30" x 24") in room 121
Five six-lite hopper windows (36" x 36") in halls 004 and 006
Jamb Restoration
Each window was carefully disassembled. Jambs were scraped from blind stop to interior stop, with rot repair per opening included. Pulleys were cleaned and tuned, and four 12-lb weights were replaced. For accessibility, weight pocket access doors were installed. Jambs and sills were primed and painted with premium finishes, and all ropes were replaced with #8 Samson Spot Cord. Parting beads and interior stops were restored or matched, and sashes were reinstalled for smooth operation.
Sash Restoratio
Original glass, paint, and glazing putty were removed. Sashes were sanded, repaired with epoxy or wood to match, and treated with BoraCare. Salvageable historic wavy glass was cleaned and rebedded; broken panes were replaced with new 1/8" historic wavy glass. Final glazing was completed with mildew-resistant putty, and all sashes were finished with long oil primer and two hand-brushed coats of acrylic paint. Existing hardware was restored or replaced as needed.
Historic Sash Replication
We fabricated four new sash, totaling 33 lites, to replace deteriorated originals:
Three 9-lite sash (36" x 48") for room 121
One 6-lite sash (36" x 36") for hall 006
Crafted from rot-resistant Accoya using traditional mortise and tenon joinery, each sash was built to match original profiles. All units were primed, glazed with new 1/8" wavy glass, and painted with two coats of high-performance acrylic paint.
Preservation Standards & Project Delivery
All work was completed in accordance with the Secretary of the Interior’s Standards for the Treatment of Historic Properties. This included site mobilization, EPA-certified lead-safe containment, and full cleanup and disposal of debris. The result is a faithful restoration that preserves the architectural and civic legacy of a beloved WPA-era educational landmark.
